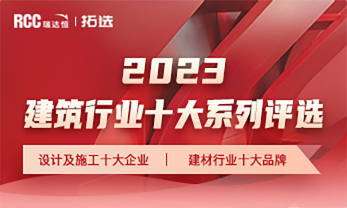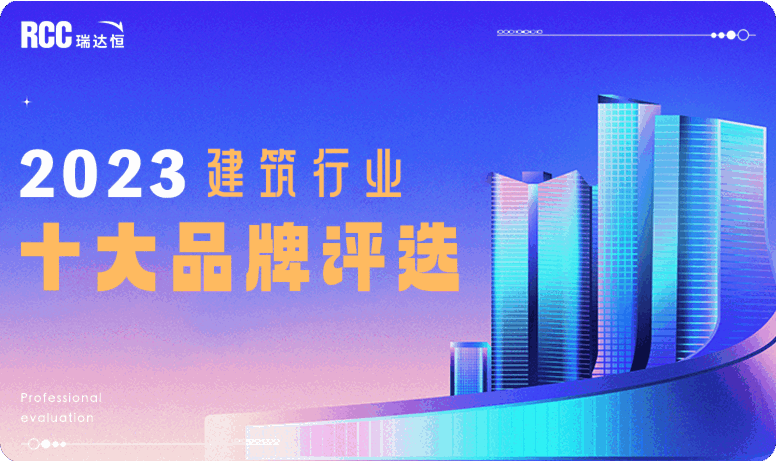成都凤凰城综合开发项目
来源:网友Lynn投稿 转载自:Arup Associates 2014-06-11
Phoenix Mountain Mixed Use Development
成都凤凰城综合开发项目
Chengdu, China
成都,中国

The mixed-use development includes office, residential, retail, dining, art, and entertainment facilities all woven together by a network of active indoor and outdoor spaces. The pedestrian-oriented master plan relies on an internal open space network, made up of residential courtyards and public spaces, which provide attractive ways to navigate the development. Building massing creates human-scaled outdoor environments with micro-climates comfortable all year round.
Buildings are oriented to optimize natural day-lighting and respond to seasonal wind directions, reducing their energy demand.
整个综合体开发涵盖办公、住宅、零售、餐饮、艺术、娱乐等设施,构建了室内及户外的生活空间网络。总体规划以人行为导向,并以家庭庭院和公共区域构成开放的空间网络,通过别致的步行道可以方便地到达社区任何地点。建筑的布局规划形成尺度宜人的户外环境以及全年舒适的微气候。建筑的朝向充分考虑到自然光的利用和季风因素,旨在减少能源的损耗。


工作功能平面图

购物功能平面图

娱乐功能平面图

生活功能平面图
发表评论
最新评论

 投稿
投稿





